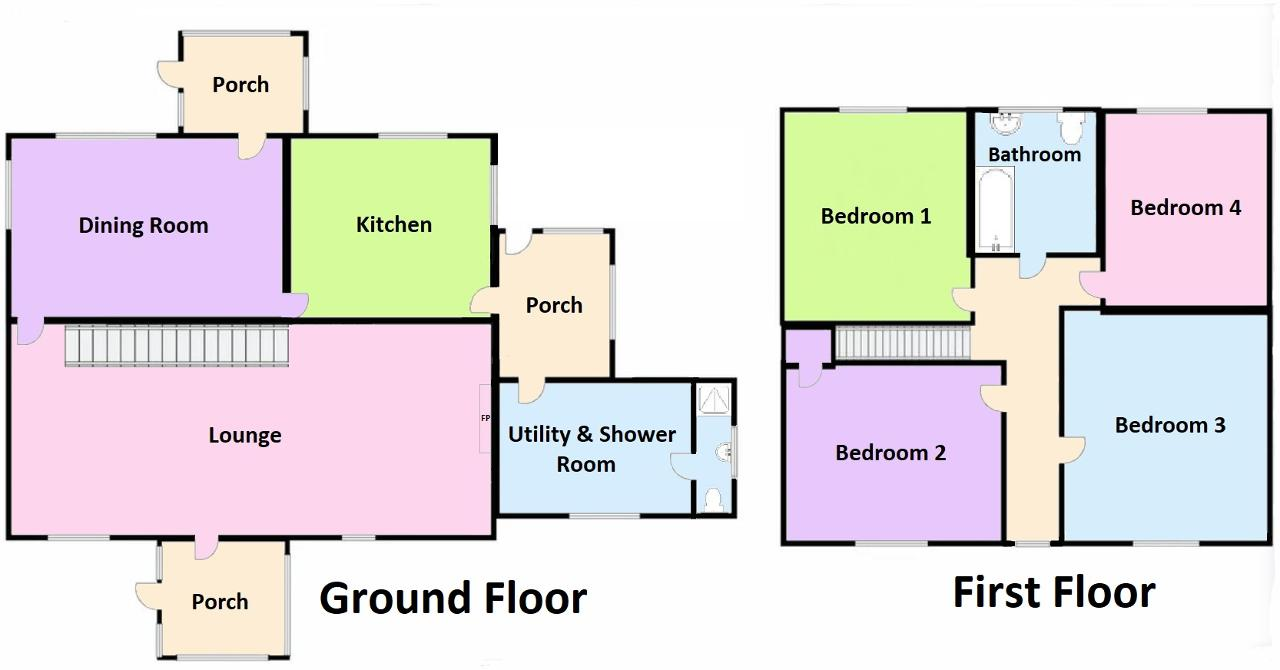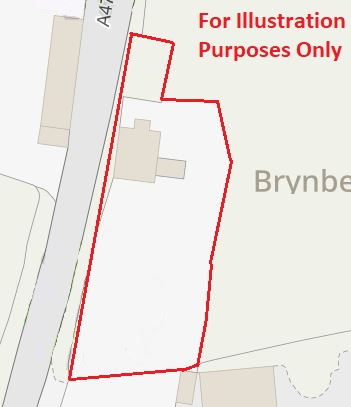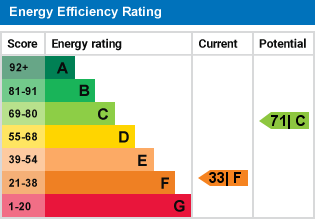- Newcastle Emlyn: 01239 712760
- Cardigan: 01239 621303
- info@housesforsaleinwales.co.uk
Looking for a project ? If so then this 4 bed detached house on the outskirts of Efailwen could be for you. Our client is a motivated vendor who understands that the house needs a complete refurbishment as you can see from the pictures but the plus points are that the house has good sized rooms with attractive good sized gardens to the side and rear. There is also off street parking for 3 cars. In the house, which requires updating in all rooms, there is a utility, shower room, kitchen, dining/sitting room, a large lounge, on the first floor there are 4 double bedrooms and a bathroom. The gardens are mainly to lawn with mature flowers and shrubs and overlook farmland to the rear and have a shed and greenhouse.Once this house is refurbished the new owner will have a spacious 4 bed detached house for well under £300,000.
Conveniently situated on the main A478 which runs between Cardigan and Narberth, this property is in an ideal position to jump on the bus into town and only a 7 minute drive to the train station in Clynderwen with links to the larger towns of Haverfordwest, Carmarthen and beyond.
Porch - 5' 10'' x 5' 6'' (1.8m x 1.7m) Entrance via glazed door with glazed panels around, door into:
Dining Room - With window to the front, another to the side and an obscured glazed panel to kitchen, white oil-fired AGA set in alcove, door into kitchen and door into:
Lounge - 23' 7'' x 13' 1'' (7.2m x 4m) A large lounge with two windows to rear, open-tread staircase to the first floor, open fireplace to one end with brick surround, door out to rear porch.
Kitchen - 9' 6'' x 11' 1'' (2.9m x 3.4m) With window to front and side, a range of wall and base units, stainless steel sink/drainer unit, door to porch area.
Porch Area - With window to side, door into utility/shower room and door out to the front.
Utility / Shower Room - 9' 9'' x 10' 5'' (2.98m x 3.2m) With a range of base units, stainless steel sink/drainer unit, space for washing machine etc. Door through to shower room with low level flush WC, wash hand basin, shower cubicle with rail & curtain.
Rear Porch - With glazed panels around, sliding doors out to side.
First Floor - Accessed via open-tread staircase from lounge and giving access to:
Bedroom 1 - 12' 1'' x 11' 1'' (3.7m x 3.4m) With window to the front.
Bedroom 2 - 10' 5'' x 10' 5'' (3.2m x 3.2m) With window to rear, built-in storage cupboard.
Bedroom 3 - 9' 10'' x 13' 8'' (3m x 4.2m) With window to rear
Bedroom 4 - 12' 1'' x 8' 2'' (3.7m x 2.5m) With window to the front.
Bathroom - 3' 3'' x 9' 10'' (1m x 3m) With frosted window to front, panelled bath, low level flush WC, pedestal wash hand basin.
Externally - There is parking for approximately 3 vehicles to the side and there are good sized lawned gardens to the side and rear with mature shrubs and a greenhouse and garden shed.
JAPANESE KNOTWEED - Please note: We are advised by our client (not seen by ourselves) that there is some Japanese Knotweed in the garden of this property. Our client has obtained a recent quote from a company that deals with its erdaication.
General Information - Viewings: Strictly by appointment with the agents, Houses For Sale in Wales or our sister company, The Smallholding Centre.
Tenure: Freehold
Services: Mains water, mains electricity, private drainage (septic tank), oil-fired AGA.
Council Tax: Band E, Carmarthenshire County Council.
Directions - From Cardigan, take the A478 towards Narberth / Tenby. Continue for several miles through Rhoshill, Crymych, Pentregalar and on to Glandy Cross. Continue on the A478 for a further 2km and Bryn Bedw is located on the left-hand side, denoted by our For Sale board.
Google co-ordinates: 51.889766898846325, -4.715322106857585
What3Words: ///relegate.upstarts.plants
For further information on this property please call 01239 712760 or e-mail info@housesforsaleinwales.co.uk


