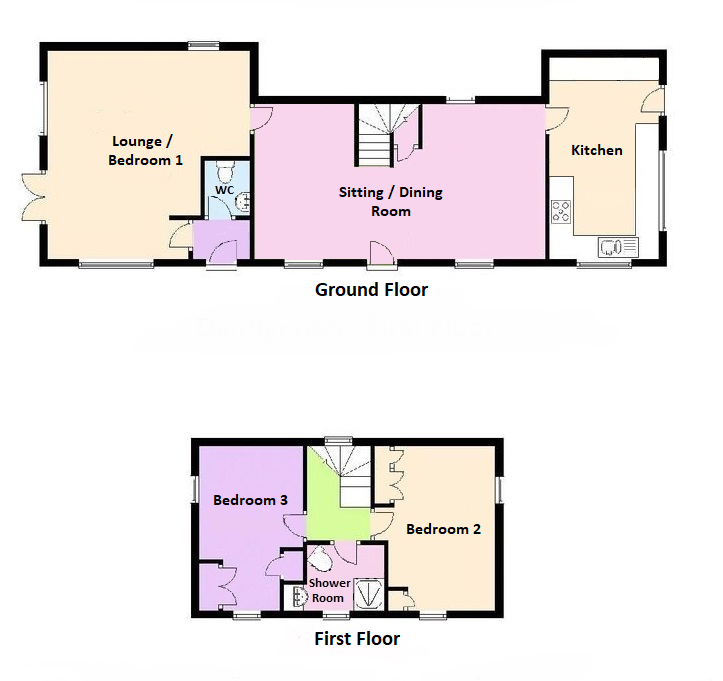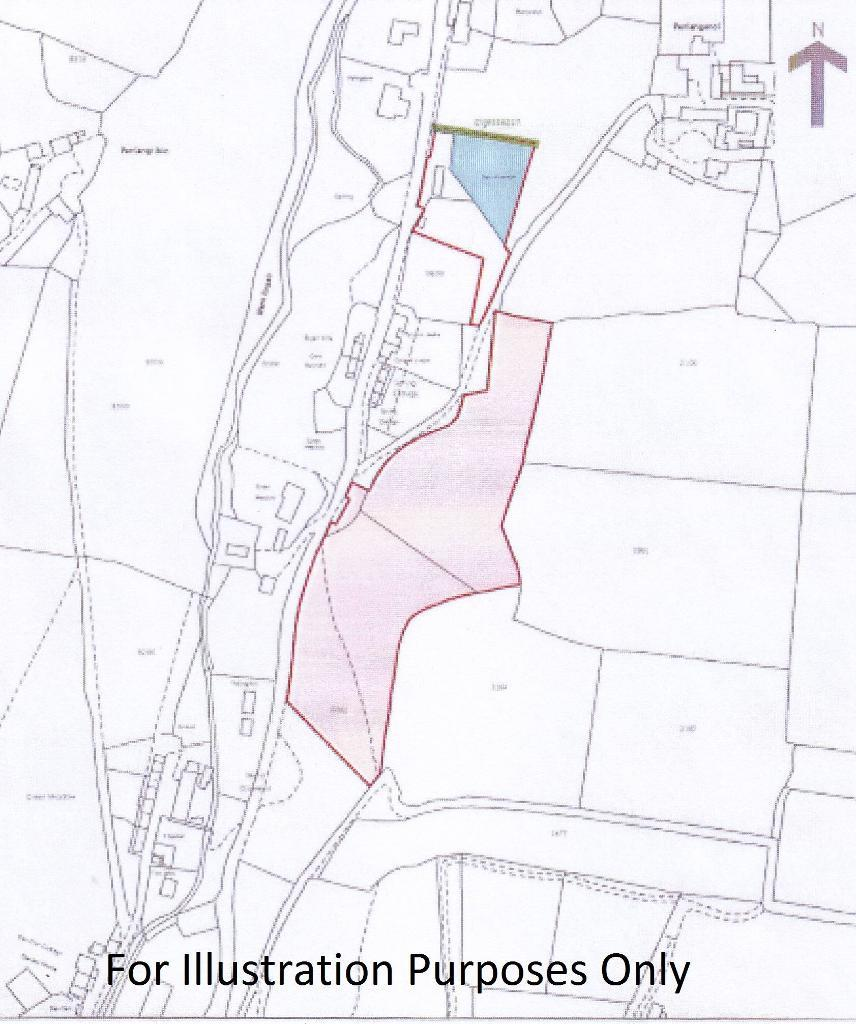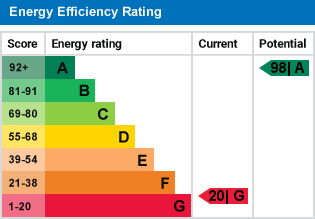- Newcastle Emlyn: 01239 712760
- Cardigan: 01239 621303
- info@housesforsaleinwales.co.uk
A very nicely presented character 2/3 bed detached house with around 4 acres of woodland with partly flat and elevated large gardens around the house. Briefly comprising a sitting / dining room, attractive kitchen, lounge / bedroom 1 (this part of the house was built to provide a large downstairs bedroom for a previous owner) , cloakroom, on the first floor there are a further 2 bedrooms and a modern shower room. Outside there is driveway parking to the front for several cars. Most of the gardens are tiered and elevated to the side and rear with flatter areas adjacent to the house. This would suit very keen gardeners and those that love messing about in woodland. The woodland itself could benefit from better access arrangements than currently available as you either access it across a lane at the top of the gardens or further up the lane (see landplan) but nonetheless it provides a beautiful natural environment to enjoy in addition to providing years of free firewood to run the 2 woodburners in the house. A lovely house with lots of useful outside space to enjoy.
Accommodation - Entrance via timber door into:
Sitting / Dining Room - 12' 11'' x 24' 7'' (3.94m x 7.5m) With staircase to first floor, two fireplaces, one with wood-burning stove and the other an open fireplace (both working), two UPVC sash windows to front, beamed ceilings, under-stairs storage cupboard, UPVC window to rear, doors into kitchen and main lounge/3rd bedroom.
Kitchen - 9' 2'' x 17' 0'' (2.8m x 5.2m) into recess
With a good range of wall and base units, composite sink/drainer unit, tiled splash back, dishwasher, ceramic hob, double electric oven, two windows to front and side, stable-style door out to gardens, fridge/freezer, washing machine, concealed spot-lighting, door into sitting/dining room.
Lounge / Bedroom 1 - 17' 8'' x 17' 0'' (5.4m x 5.2m) A superb, large room that previously had been used as a main donwstairs bedroom but now used as the main lounge with UPVC french doors out to the gardens, 3 windows to the front, side and rear, wood-burning stove, radiator, door out to cloakroom and second entrance door.
Cloakroom - With low level flush WC, wash hand basin.
First Floor - Accessed via staircase and giving access to:
Bedroom 2 - 14' 0'' x 8' 11'' (4.27m x 2.74m) With two windows to side and front, wardrobe space, original cast iron fireplace, stripped pine flooring, electric radiator.
Shower Room - Recently refurbished with window to the front, shower cubicle, wash hand basin, low level flush WC, towel radiator, extractor.
Bedroom 3 - 8' 9'' x 14' 3'' (2.68m x 4.35m) With two windows to the front and side, electric radiator, built-in wardrobe.
Externally - This property is ideally suited to the keen gardeners amongst you as there is around 4 acres of land made up of woodland which is accessed either across a track at the top of the tiered gardens (which is not easy) or directly into the woodland further along the lane that runs by the house (see landplan) and sloping gardens to the rear with flat areas to the side.
Alot of the gardens behind the house are now overgrown but there are paths giving access throughout. We have not walked the 4 acre woodland but the access off the lane is quite easy.
General Information - Viewings: Strictly via the agents, The Smallholding Centre or our sister company, Houses For Sale in Wales.
Services: Mains water, mains electricity & mains drainage, electric radiators.
Council Tax: Band E, Carmarthenshire County Council.
Please Note: We are advised by the vendor that a footpath crosses part of the woodland (not near the house).
Improvements : The house has been rewired, replastered and re-floored in some areas, partial new roof fitted over the lounge/bedroom 1, new shower room fitted and extensively redecorated throughout since our client bought the property in 2018.
Directions - From Newcastle Emlyn, take the A484 towards Carmarthen until you reach Pentrecagal. Proceed past the petrol station and take the right turn on the bend towards Drefach Felindre. Stay on this road into Drefach Felindre, over the small bridge in the village and continue on out of Drefach Felindre. You will then come to the village of Cwmpengraig. Keep an eye on the left-hand side - proceed past some thatched renovated single storey outbuildings/cottages then past 2 more properties and Danffynnon is next on the left, denoted by our For Sale board.
What3words: ///sandbags.harmonica.daredevil
For further information on this property please call 01239 712760 or e-mail info@housesforsaleinwales.co.uk


