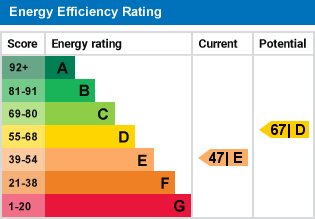- 01239 712760
- 01239 621303
- info@housesforsaleinwales.co.uk
INVESTMENT OPPORTUNITY : The premises is currently tenanted on a 5-year lease with an option to break after 3 years so could provide income for an investor. In the shop there is an open retail area with glass display frontage leading through to a kitchenette and WC. The flat, which has independent access via a side door off the High Street, has a hallway with staircase to the first floor which has a toilet, kitchen , lounge/diner and bedroom with another staircase leading up to the top floor with a shower room and master bedroom. To the rear there are excellent views over the River Teifi below with good sized lawned gardens. NO FORWARD CHAIN
Commercial Ground Floor - Entance via timber-glazed door into:
Main Showroom - 18' 6'' x 18' 4'' (5.65m x 5.6m) Into Front Window.
With large glazed area to the front facing High Street, large counter to one side with tiled flooring, door through to:
Small Kitchenette - 12' 5'' x 5' 4'' (3.8m x 1.65m) With a wall and base unit with stainless steel sink/drainer unit, patio doors leading out to a decked area with views over the river, door into:
Cloakroom - With low level flush WC, small wash hand basin, chrome towel radiator.
2-Bed Flat - Accessed via a separate front door to the right-hand side of the shop leading into an entrance hallway with door leading out to rear decked area and down to the gardens, staircase leading up to:
First Floor Landing Area - With doors off to all rooms and a second staircase leading up to the second floor.
Cloakroom - With low level flush WC, pedestal wash hand basin, wall-mounted fan heater.
Kitchen - 12' 9'' x 11' 8'' (3.9m x 3.56m) With UPVC double-glazed window to rear with excellent views over the River Teifi, a range of wall and base units with stainless steel sink/drainer unit , free-standing electric cooker, two fridges, radiator.
Lounge - 15' 4'' x 10' 1'' (4.7m x 3.09m) With two sash windows overlooking the High Street, radiator.
Bedroom 1 - 7' 6'' x 12' 1'' (2.3m x 3.69m) With sash window overlooking the High Street, radiator.
Second Floor - Accessed via staircase on first floor landing and giving access to:
Second Floor Landing Area - With built-in airing cupboard, two storage cupboards and doors into 2nd bedroom and:
Shower Room - With Velux roof window to rear, large corner shower cubicle, pedestal wash hand basin, low level flush WC, chrome towel radiator, under-eaves storage cupboard, wall-mounted fan heater.
Bedroom 2 - 15' 7'' x 8' 10'' (4.75m x 2.7m) With Velux roof window providing the best views over the River Teifi, radiator.
Externally - Large decked area immediately adjacent to the property to the rear with steps leading down to the large rear gardens with views over the River Teifi and beyond.
POSSIBLE 5 YEAR MINIMUM TENANCY - Our clients MAY consider renting the whole premises to a suitable tenant for a minimum period of 5 years to include the Commercial Ground Floor Area. Prospective interested parties details will be passed on to our client for consideration and negotiation.
General Information - Viewings: Strictly by appointment with the agents, The Smallholding Centre or our sister company, Houses For Sale in Wales
Tenure: Freehold
Services: Mains water, mains electricity & mains drainage
Council Tax: Flat - Band B, Carmarthenshire County Council
Commercial Ground Floor - Rateable Value: £6,400
Directions - From our office in Newcastle Emlyn, proceed down towards the river bridge and River View is located on the right-hand side.
For further information on this property please call 01239 712760 or e-mail info@housesforsaleinwales.co.uk
