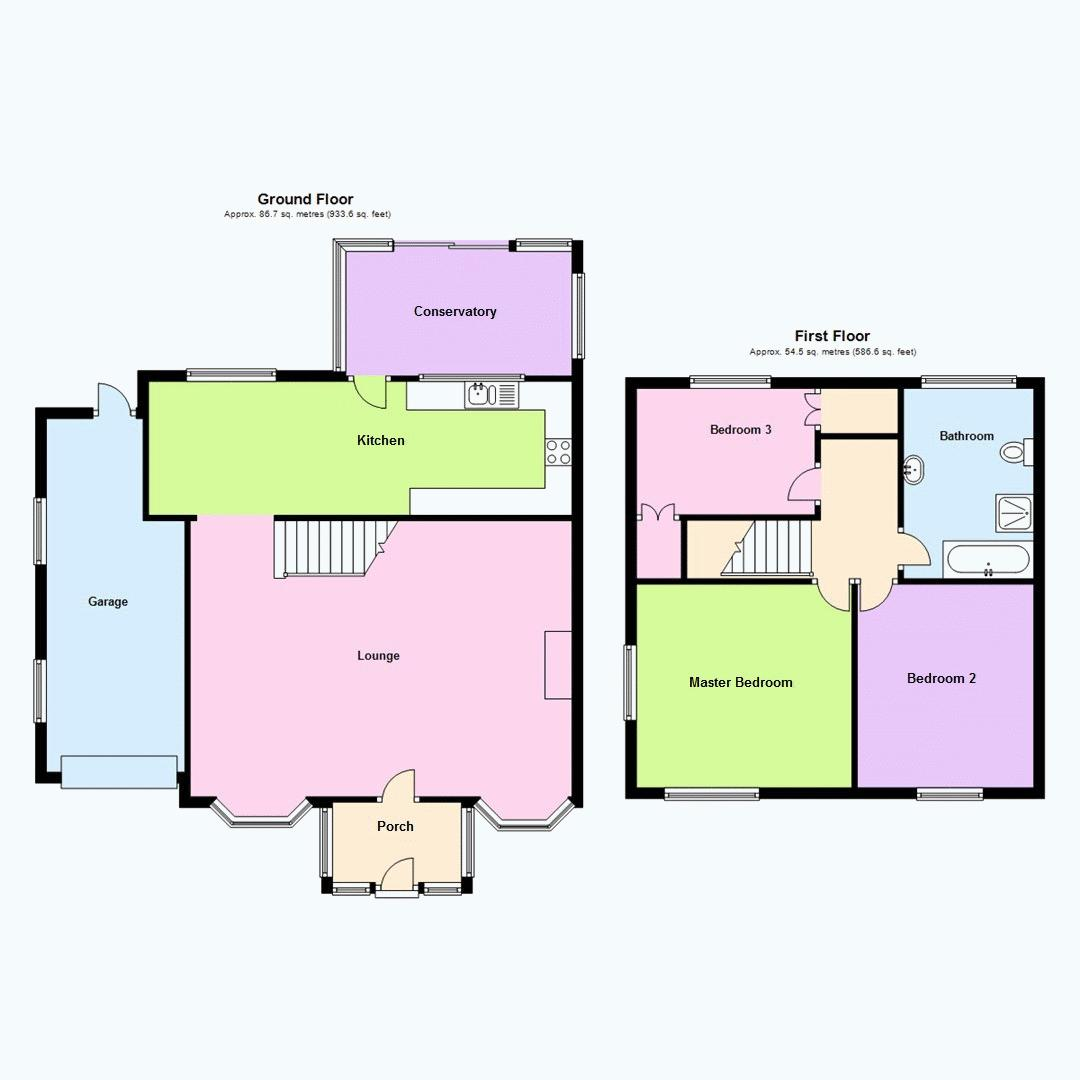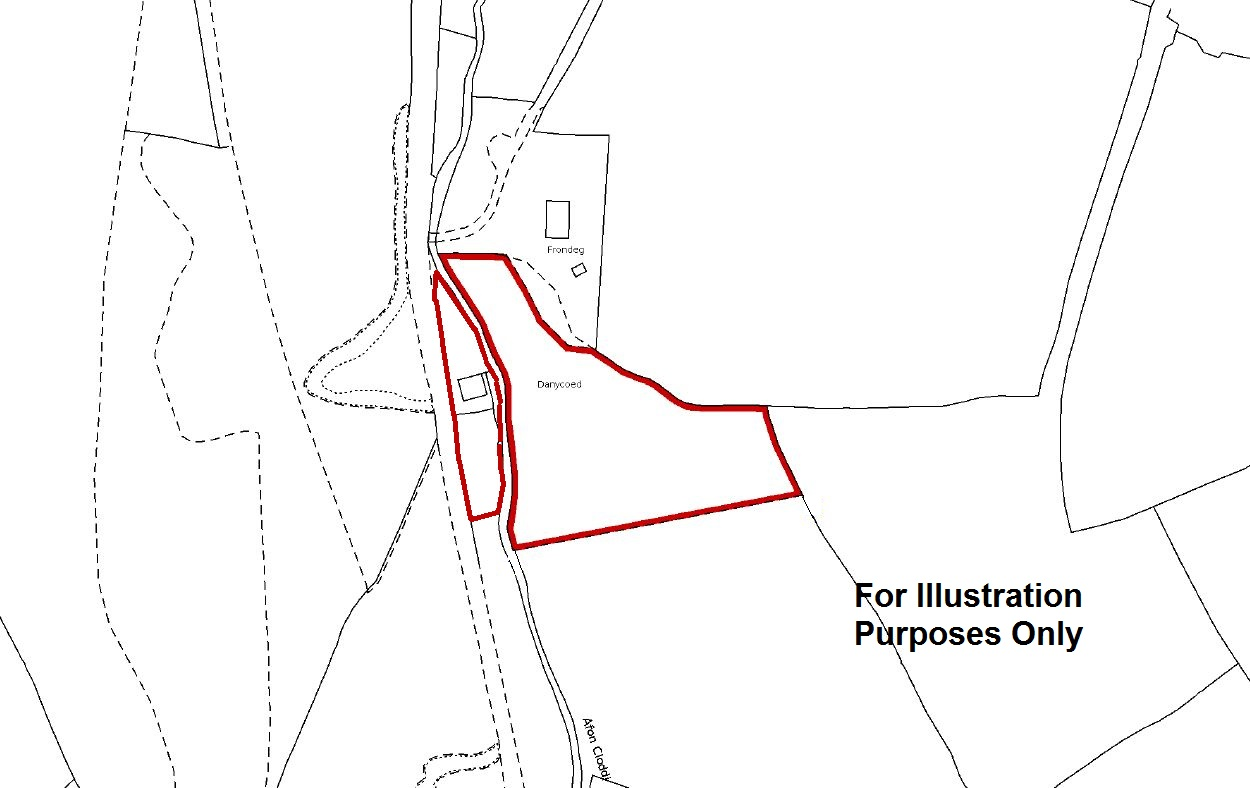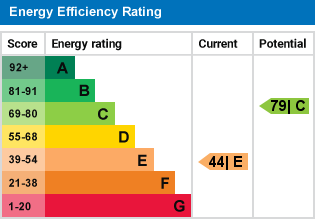- Newcastle Emlyn: 01239 712760
- Cardigan: 01239 621303
- info@housesforsaleinwales.co.uk
A character and very well presented 3 bed detached house with just over 1.5 acres of land predominantly of gardens and woodland with a beautiful little river running through situated on the edge of the little village of Cwmduad, itself located about a 10/15 minute drive into the larger market town of Newcastle Emlyn which has shops and a Secondary School. In the house there is a large lounge with woodburner, a modern kitchen / diner with conservatory to the rear overlooking the superb gardens, on the first floor there are three double bedrooms and a family bathroom. Outside there is off street for several cars together with an attached garage. The gardens and woodland on this property are a joy to behold with lawned areas, pretty little bridges over the river, stepped walkways up into the woodland with views over the valley below from the top. This is a cracking character home which has been very well looked after by its current owners and provides lots of outside space to sit and enjoy the natural world.
Accommodation - With UPVC double-glazed door to:
Porch - With UPVC double-glazed panels on 3 sides, UPVC door into:
Lounge - 23' 3'' x 12' 11'' (7.1m x 3.94m) A superb room full of character with a wood-burning stove set in a stone surround, exposed beams and an exposed stone wall, laminate flooring, 2 radiators, two UPVC double-glazed windows to the front, staircase to first floor, leading through to:
Kitchen / Diner - 26' 2'' x 8' 3'' (8m x 2.54m) With 2 UPVC double-glazed windows to rear, an excellent range of wall and base units with 1.5 bowl sink/drainer unit, integral fridge & freezer, washing machine and integral dishwasher (included), ceramic hob with extractor over, double electric oven, door into:
Rear Conservatory - 6' 10'' x 16' 4'' (2.1m x 5m) With UPVC double-glazed panels on 3 sides with doors that opens very wide to enjoy views over the rear gardens.
First Floor - Accessed via staircase in lounge and giving access to:
Landing Area - With access to loft space and to all first floor rooms including:
Master Bedroom - 12' 10'' x 12' 5'' (3.92m x 3.8m) With two UPVC double-glazed windows to the front and side, radiator.
Bedroom 2 - 11' 7'' x 12' 7'' (3.55m x 3.84m) into recess.
With 2 UPVC double-glazed windows to the side and front, radiator.
Bathroom - With frosted UPVC double-glazed window to the rear, panelled bath, separate shower cubicle, low level flush WC, wash hand basin, built-in airing cupboard, fully tiled walls and floor, radiator.
Bedroom 3 - 7' 8'' x 11' 9'' (2.37m x 3.59m) With UPVC double-glazed window to the rear, two built-in wardrobes, radiator.
Attached Garage - Located to the left hand side of the house together with off street parking areas to the front.
Externally - Outside there is off street for several cars together with an attached garage. The gardens and woodland on this property are a joy to behold with lawned areas, pretty little bridges over the river, stepped walkways up into the woodland with views over the valley below from the top.
The gardens have numerous colourful flowers, shrubs and trees as can be seen from the pictures and in May look absolutely gorgeous.
Steps lead up into the mature wooded areas with various seating areas to enjoy the natural setting.
General Information - Viewings: Strictly by appointment via the agents, The Smallholding Centre or our sister company, Houses For Sale in Wales.
Tenure: Freehold
Services: Mains electricity, mains water, mains drainage, oil-fired central heating.
Council Tax: Band E, Carmarthenshire County Council (Charge for 2023/24 - £2250.28)
Directions - From Newcastle Emlyn take the A484 for 9.5 miles going through Pentrecagal, Llangeler, Saron and Rhos and on towards Cwmduad. Dan Y Coed is the 2nd house on the left hand side just before you come into Cwmduad and denoted by our For Sale board.
From Carmarthen take the A484 towards Cardigan. Stay on the A484 for 10 miles until you reach the village of Cwmduad. Proceed through the village, and Dan y Coed is the first property on the right hand side after you pass the "end of speed restriction signs" on leaving the village.
Google co-ordinates: 51.96031379645828, -4.36589273761534
What3Words: ///diver.glove.shark
For further information on this property please call 01239 712760 or e-mail info@housesforsaleinwales.co.uk


