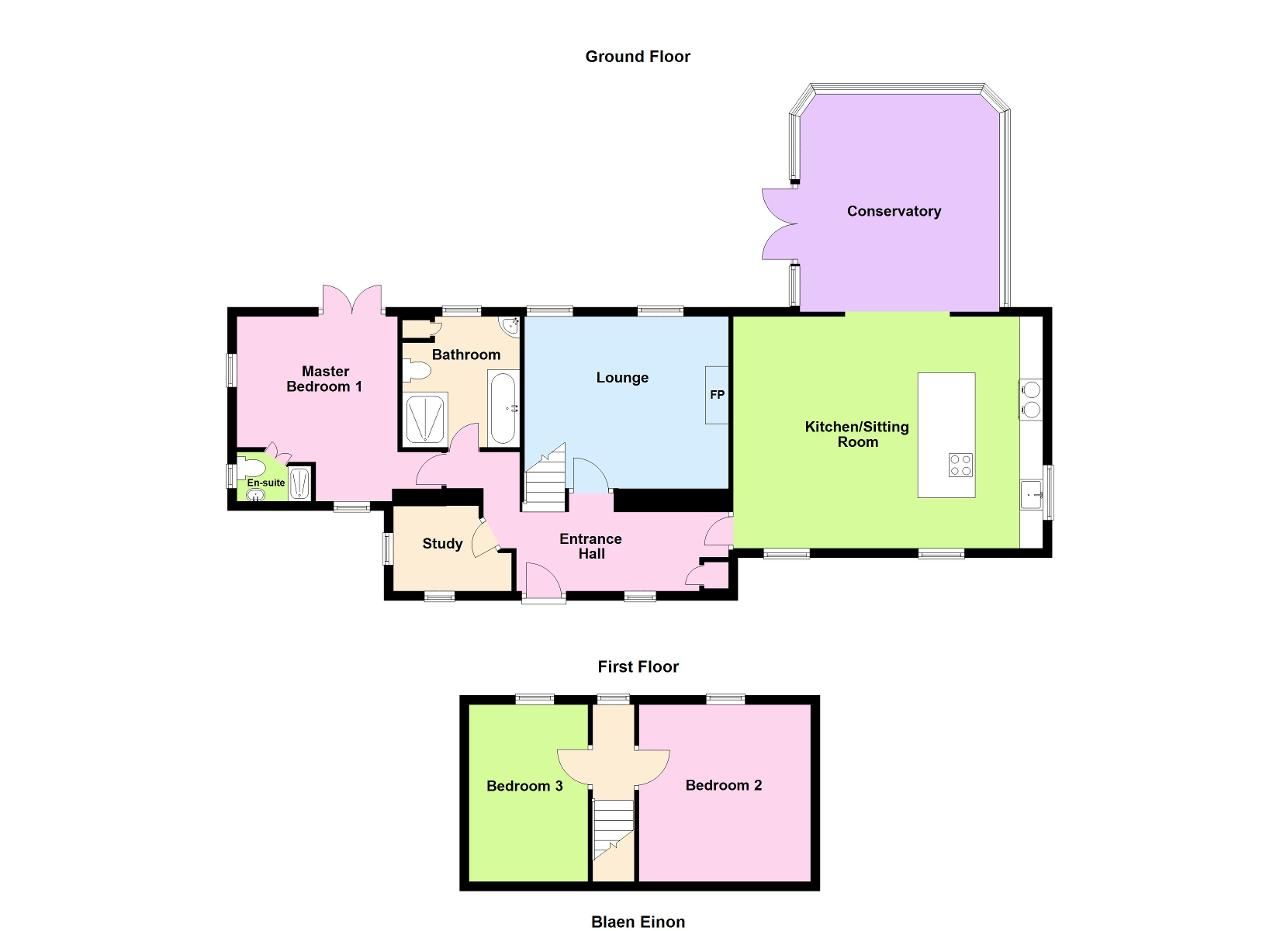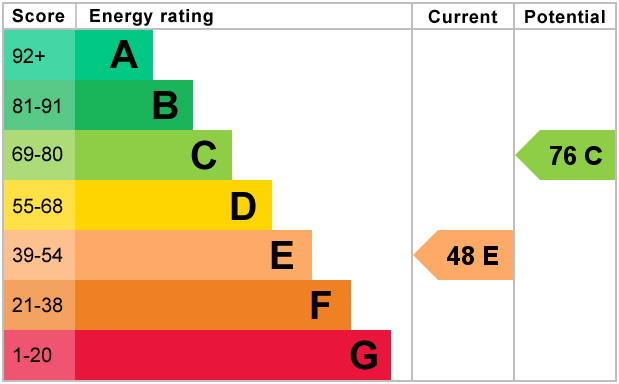- 01239 712760
- 01239 621303
- info@housesforsaleinwales.co.uk
This beautifully presented character property could easily have been lifted straight out of Country Life magazine as the internal decoration and style is definitely top notch. Set in just over a third of acre of lovely grounds it has no immediate neighbours together with far reaching views over open farmland all around. In the property itself there is a large vaulted kitchen (with electric AGA) with sitting room area to the side leading into a large conservatory / dining room, lounge with woodburner, study / home office, shower room, downstairs master bedroom with ensuite, on the first floor there are two further bedrooms. Outside there is plenty of off street parking with a large timber garage / workshop and lawned gardens all around taking full advantage of the far reaching views. Country living doesn't get much better than this and discerning buyers will be hard pressed to find something nicer for under £400k in this area.
Located just outside the small rural village of Trelech which itself is around a 30 minute drive into the County Town of Carmarthen and around a 15 minute drive into the local market town of Newcastle Emlyn, St Clears is 15 mins away, Cardigan 40 mins and coast (Saundersfoot) 45 mins.
Accommodation - Entrance via composite front door into:
Entrance Hallway - With window to the front, flag stone flooring, central staircase to the first floor, part-vaulted ceiling with exposed beams, exposed beam doorways, door into:
Study - 8' 3'' x 6' 2'' (2.54m x 1.88m) With windows to the front and side, part-vaulted ceiling with exposed beams, radiator.
Lounge - 16' 2'' x 12' 9'' (4.95m x 3.89m) With two windows to rear with views of the garden, feature fireplace with multi-fuel stove inset on a slate hearth with oak beam above, beamed ceiling, engineered oak flooring, radiator.
Kitchen - 21' 7'' x 16' 6'' (6.6m x 5.03m) A superb space with windows to the side and front, exposed 'A' frames, a good range of solid oak base units with granite work surfaces over, Belfast sink, slate splash back, central island with drawers and storage cupboards, space and plumbing for dishwasher and washing machine, electric AGA, limestone flooring, radiator.
Sitting Room Area - With vaulted ceiling with exposed 'A' frames, central pillars, 2 radiators, steps leading to:
Conservatory / Dining Room - 16' 1'' x 15' 7'' (4.93m x 4.75m) With windows to 3 sides making the most of the superb far-reaching, countryside views, French doors leading out to the patio and gardens, 2 radiators, exposed floor boards, vaulted ceiling.
Inner Hallway - With beamed ceiling, exposed wooden floorboards, door to:
Family Bathroom - 9' 1'' x 8' 5'' (2.79m x 2.59m) With obscured glazed window to the rear, low level flush WC, corner pedestal wash hand basin, panelled bath with shower attachment, large separate shower cubicle, useful storage unit with shelving, recessed spot-lights, part-tiled walls, exposed floor boards.
Master Bedroom - 16' 4'' x 13' 6'' (5m x 4.14m) With windows to the side and rear, vaulted ceiling, French doors leading out to the patio and gardens, 2 radiators, door to:
En-Suite - A lovely shower room with low level flush WC, attractive marble circular sink in recess, shower cubicle, tiled flooring, recessed spot-light, sky-light, radiator.
First Floor - Accessed via staircase in entrance hall and giving access to:
Landing Area - With sky-light, doors to:
Bedroom 2 - 12' 5'' x 12' 2'' (3.81m x 3.71m) With vaulted ceiling with exposed 'A' frame, window to rear, sky-light, radiator.
Bedroom 3 - 12' 5'' x 8' 3'' (3.81m x 2.54m) With window to rear, vaulted ceiling with exposed 'A' frames, radiator.
Externally - The property as accessed via a gated entrance leading onto the driveway providing plenty of off-road parking. The garden to the front is mainly laid to lawn with hedge boundary. There is a side garden with a paved patio area to sit and relax and enjoy the far-reaching views, there is also a lawned area here. To the rear there are more lawned areas with seating areas dotted around to enjoy the views. The large patio area also gives access to the oil storage tank, garden shed and double gated side entrance.
Double Garage - 22' 6'' x 18' 6'' (6.86m x 5.66m) Of timber construction with double doors for vehicular access, 2 windows to side, power and lighting connected.
Boiler / Store Room - Of timber construction and housing the oil-fired boiler for the central heating.
General Information - Viewings: Strictly by appointment via the agents, The Smallholding Centre or our sister company, Houses For Sale in Wales
Tenure: Freehold
Services: Mains electricity, mains water, private drainage (septic tank), oil-fired central heating.
Council Tax: Band E, Carmarthenshire County Council
Our client advises that milk can be delivered from a local farm and that bread can be ordered from a local artisan baker and delivered to a kiosk outside the local Trelech school and that there"s a very helpful Trelech supportive group on Facebook.
Directions - From Newcastle Emlyn, take the B4333 towards Conwyl Elfed. Proceed for 4.5 miles and then take the right-turning sign-posted Trelech/St Clears (B4299). Proceed through Bryn Iwan and on, past the left turn for Blaenycoed and past the left turn for Talog. Take the left turn sign-posted Trelech (staying on the B4299). Proceed into the village and carry straight on up the hill (dont turn left in the square towards Meidrim) , pass the right hand turning for Dinas and continue on and Blaen Einon is the 3rd property on the right-hand side denoted by our for sale board.
Google Co-ordinates: 51.92904814447281, -4.515996784619666
What3Words: ///abandons.tumble.extra
For further information on this property please call 01239 712760 or e-mail info@housesforsaleinwales.co.uk

