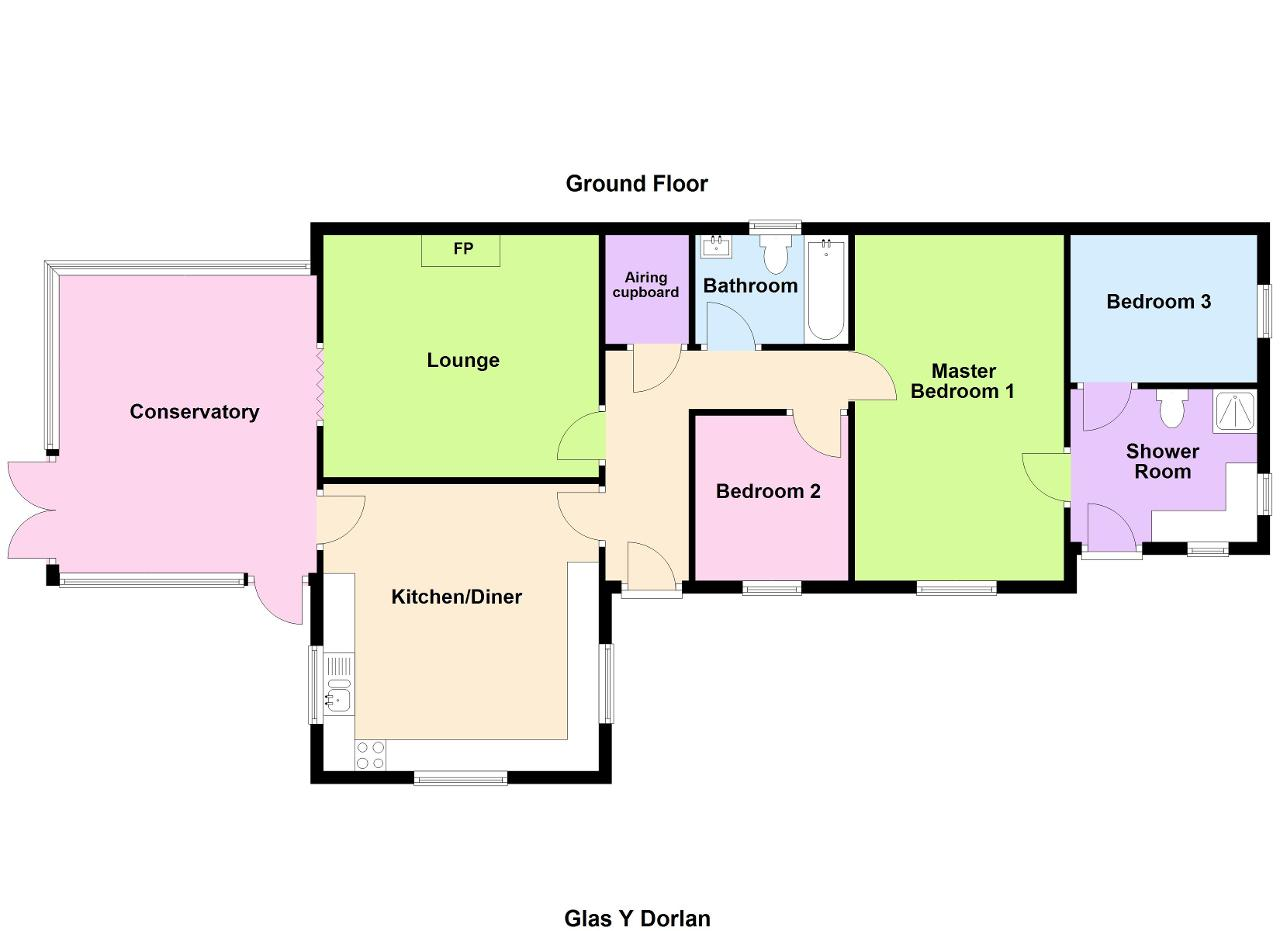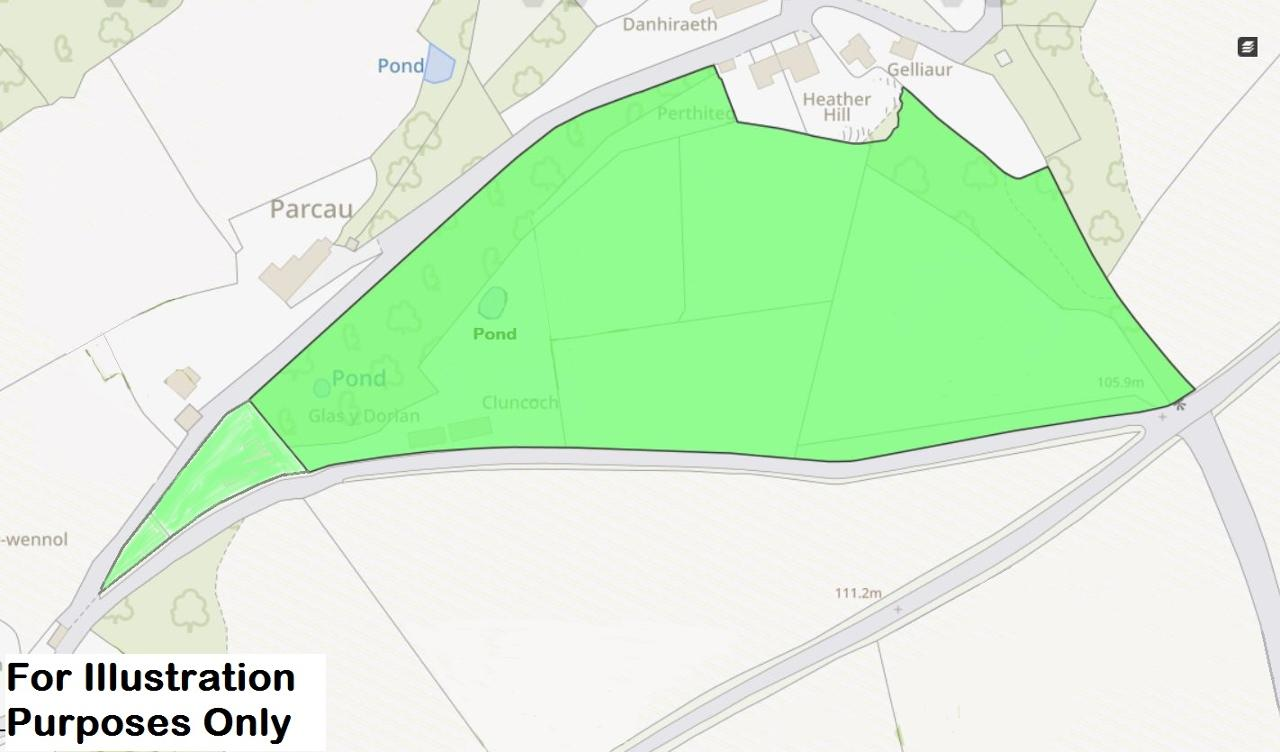- 01239 712760
- 01239 621303
- info@housesforsaleinwales.co.uk
Glas y Dorlan is a nature lovers paradise set in a tucked away location with around 6 acres of land made up of a large gently sloping paddock with the rest being woodland and pretty gardens with two lovely wildlife ponds. In the gardens there is also a very useful large timber chalet, which subject to any consents required, could provide a secondary income or for overflow accommodation ( septic tank would be required ), near the cabin is a stable block needing some tlc. The bungalow has 3 bedrooms which could use a refresh throughout with potential for a one bedroom annex to the side, again subject to any consents required.
Accommodation - Entrance via UPVC double-glazed door into:
Hallway - With radiator, door into:
Airing Cupboard - With shelving and radiator.
Kitchen / Diner - 14' 11'' x 14' 4'' (4.57m x 4.38m) A spacious room with 3 UPVC triple-glazed windows to the front and sides, a good range of wall and base units, 1.5 bowl sink/drainer unit, electric cooker, dishwasher, fridge, freezer, radiator, door out to hallway, door into:
Conservatory - 13' 1'' x 15' 4'' (4m x 4.7m) With single and double French doors out to the gardens, glazed panels on 3 sides with glas roof (note, one of the glass panels has shattered due to storm damage with a falling branch but it is still waterproof), folding doors leading back into lounge.
Lounge - 12' 7'' x 14' 3'' (3.85m x 4.35m) into recess
With folding doors into conservatory, wood-burning stove, radiator.
Bathroom - With frosted UPVC double-glazed window to rear, sink unit, low level flush WC, panelled bath with shower over, part-tiled walls, radiator.
Bedroom 2 - 8' 7'' x 8' 0'' (2.62m x 2.46m) With UPVC double-glazed window, radiator.
Master Bedroom - 10' 11'' x 17' 10'' (3.33m x 5.45m) A large room with UPVC double-glazed window to the front providing views over the valley, door leading into the 1-bed annexe, radiator.
Potential Annexe - With its own access from the outside, you enter into:
Shower Room - 8' 0'' x 9' 9'' (2.45m x 2.99m) With corner shower unit, low level flush WC, sink/drainer unit, access to loft space, door into:
Bedroom 3 - 7' 7'' x 9' 9'' (2.34m x 2.99m) With UPVC double-glazed window, radiator.
Externally - There is a driveway as you approach the property with parking for several cars. The gardens and woodland (which are tiered) have pathways providing access to lots of "secret" garden areas which include 2 wildlife ponds, a huge variety of flowers and shrubs fill the garden area and provide a superb natural backdrop whilst providing access to both the stable block and timber cabin.
The Cabin - This is a large solid timber cabin that could (subject to any consents required) be used for a variety of purposes (however it would need a septic tank (or compost loo) if accommodation were required.) Near the cabin and stables there is a convenient gated road access onto the adjacent lane. The Cabin has electricity via solar panels.
The Land - The whole site amounts to some 6 acres (see attached land plan) or thereabouts and is predominantly rough pasture (our client no longer keeps stock on the land so it is a little unkempt) and is gently sloping with a convenient gated access onto the road (so 2 gated access points)
The rest of the land is made up of sloping woodland and gardens which have terraces accessed via numerous pathways.
General Information - Viewings: Strictly by appointment via the agents, The Smallholding Centre or our sister company, Houses For Sale in Wales.
Tenure: Freehold
Services: Mains electricity, mains water, private drainage (septic tank), oil-fired central heating.
Council Tax: Band E, Carmarthenshire County Council
Directions - From Newcastle Emlyn to Drefach Felindre. Turn right in front of the church towards Cwmhiraeth. At the top of the hill, take the 2nd right-hand turn (immediately next to a metal gate with our board attached). Proceed along here for 300m. Just before a cluster of houses, you will see a right turn (with by a footpath sign) literally going back on yourself. Take this road and Glas y Dorlan is immediately on the right-hand side up the driveway.
What3Words: ///exhales.twigs.rehearsed
Google Co-ordinates: 52.01818329948295, -4.415822770897315
For further information on this property please call 01239 712760 or e-mail info@housesforsaleinwales.co.uk


