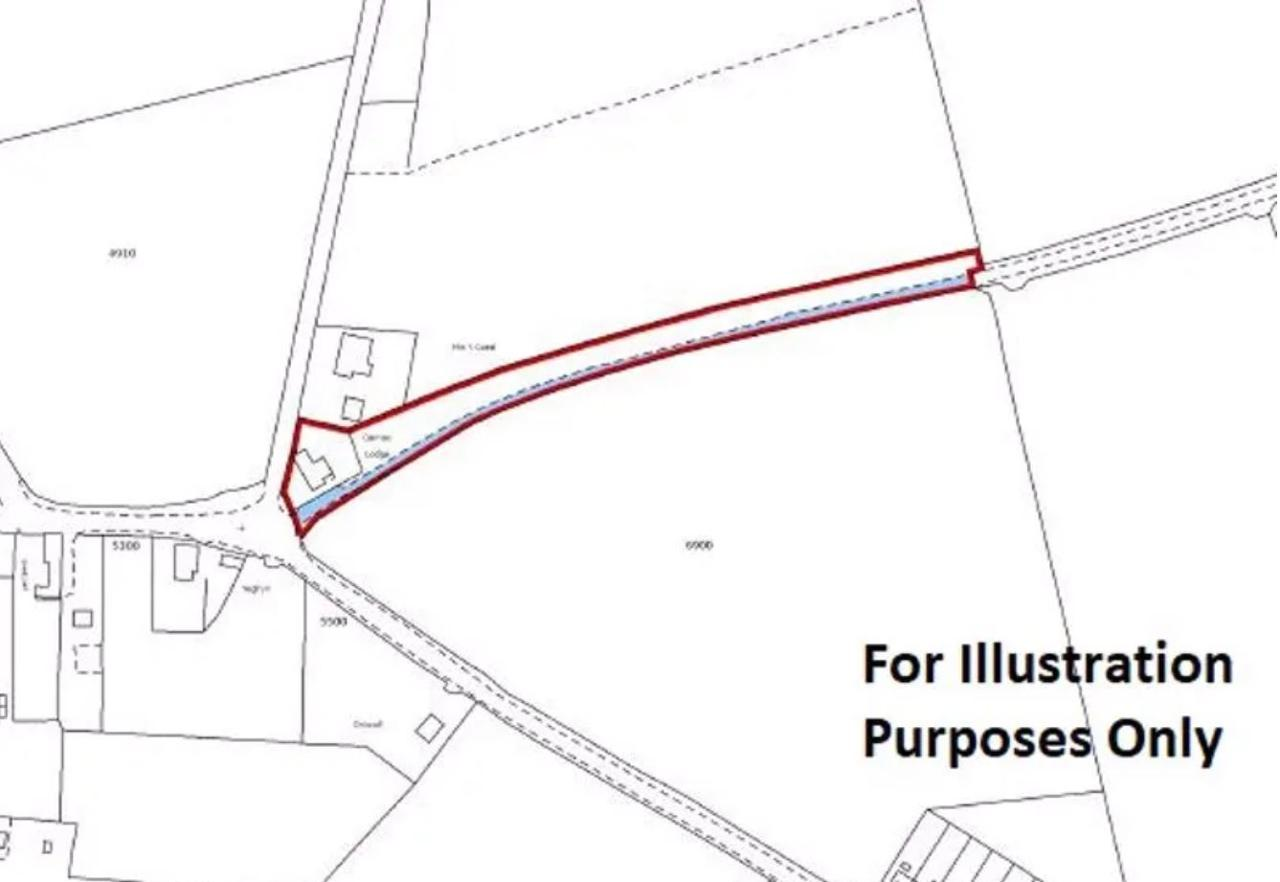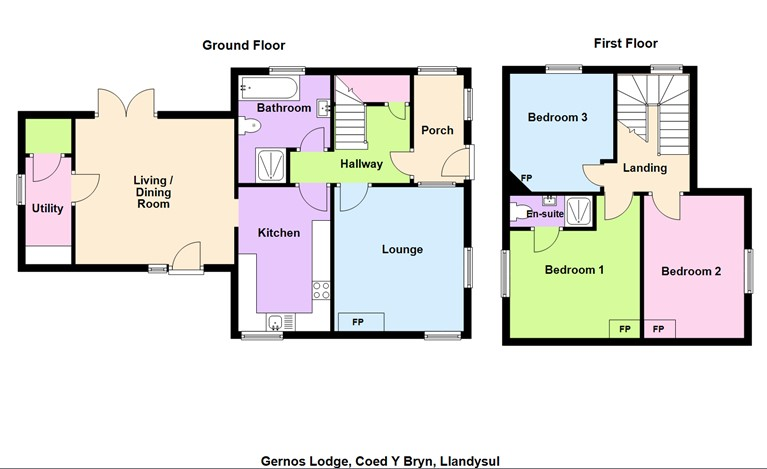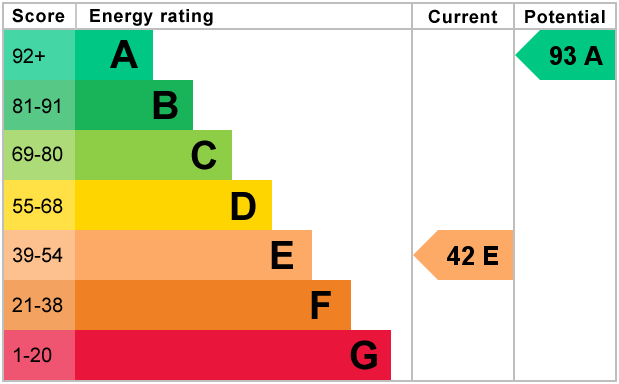- 01239 712760
- 01239 621303
- info@housesforsaleinwales.co.uk
Gernos Lodge was originally the main Lodge House for the now demolished 19th C Gernos Mansion that was last owned by the Tyler Family and before them the Parrys. The property has undergone sympathetic recent improvements and now provides a very comfortable 3 bedroom and 2 bathroom property with a large garden to the rear with plenty of off street parking space on the drive at the front of the house. Inside there is a sitting / dining room, utility room, attractive kitchen, bathroom, character lounge with woodburner, side porch area, on the first floor there are three bedrooms (master ensuite). This character home provides modern living but also with a respectful "nod" to its historical past and is only a 15 minute drive to the beaches at Penbryn and Llangrannog..
Accommodation - Entrance via front door giving access to:
Porch - With slate flooring, double-glazed window to the front and side, power and lighting fitted, door into:
Hallway - With staircase to first floor, under-stairs storage cupboard, tiled flooring, radiator, door into:
Lounge - 12' 11'' x 11' 7'' (3.96m x 3.55m) With double-glazed window to the front and side, sash window into porch, attractive exposed stone wall and fireplace with "Morso Squirrel" wood-burning stove inset, feature radiator.
Bathroom - 8' 2'' x 9' 3'' (2.49m x 2.84m) With frosted double-glazed window to the side, panelled bath, pedestal wash hand basin, low level flush WC, shower cubicle with shower fitted, part-tiled walls, tiled flooring, radiator, chrome towel radiator, recessed shelving.
Kitchen - 12' 11'' x 8' 3'' (3.95m x 2.53m) With double-glazed window to the front, a range of wall and base units with work surfaces over, sink/drainer unit, free-standing cooker, part-tiled walls, radiator.
Living / Dining Room - 14' 3'' x 13' 3'' (4.35m x 4.05m) With double-glazed window and door to outside, double-glazed French doors out to the garden, radiator, door to:
Utility Room - 9' 6'' x 4' 0'' (2.9m x 1.24m) With UPVC double-glazed window to side, space and plumbing for washing machine and tumble dryer (with vent), work surface, radiator, cupboard housing the oil-fired combi boiler which serves the central heating and domestic hot water (fitted in 2017), access to loft space.
First Floor - Accessed via staircase in hallway and giving access to:
Landing Area - With double-glazed window, access to loft space, radiator, doors to:
Bedroom 1 (En-suite) - 13' 0'' x 11' 8'' (3.97m x 3.57m) into recess.
With double-glazed window providing lovely views over the surrounding countryside, beautiful exposed stone wall and old fireplace (not working), exposed floorboards, high ceiling, radiator, door to:
En-Suite Shower Room - With wash hand basin, WC, shower cubicle, part-tiled walls, towel radiator.
Bedroom 2 - 13' 1'' x 9' 0'' (4m x 2.76m) With double-glazed window, high ceiling, exposed stone fireplace (not working), radiator.
Bedroom 3 - 10' 7'' x 8' 11'' (3.23m x 2.72m) With double-glazed window which overlooks the rear garden, high ceiling, exposed stone fireplace (not working), radiator.
Externally - The property is approached via a gated driveway leading to a large gravelled area providing plenty of parking/turning space. There is gated access to either side of the property and to the rear is a large garden which is mainly laid to lawn with gravelled patio area and mature boundaries. There is a vegetable-growing area and a pond. There is also a useful insulated timber shed as well as a timber chalet.
To the side of the property is a grassy track with gated access - a local farmer has a right of way over this track to access fields.
To the left of the track (at the rear) there is potential to fence this off lengthwise (whilst stll leaving access for the farmer along the lane) to make a small long, thin paddock for chickens or for a goat or two.
Managers Note - Please note : There is a track to the right of Gernos Lodge (see picture) which belongs to Gernos Lodge for several hundred yards (see title deed picture in details with the track marked blue). There is an easement in place (since 1959) that allows a local farmer access down this track to provide access into his fields.
General Information - Viewings: Strictly by appointment via the agents, Houses For Sale in Wales or our sister company, The Smallholding Centre.
Tenure: Freehold
Services: Mains electricity, mains water, private drainage (septic tank), oil-fired central heating.
Council Tax: Band E, Ceredigion County Council
Directions - From Newcastle Emlyn, take the B4571 towards Ffostrasol. Continue through Blaen-Cil-Llech and on to Penrhiwpal. Turn right at the staggered cross roads sign-posed Coed-y-bryn. Proceed into the village and take the left-turn at the triangle sign-posted Maesllyn, Proceed a short distance and Gernos Lodge can be seen on the left-hand side, denoted by our For Sale board.
Google co-ordinates: 52.07915760708272, -4.401295745812314
What3words: ///irritable.writers.amplified
For further information on this property please call 01239 712760 or e-mail info@housesforsaleinwales.co.uk


