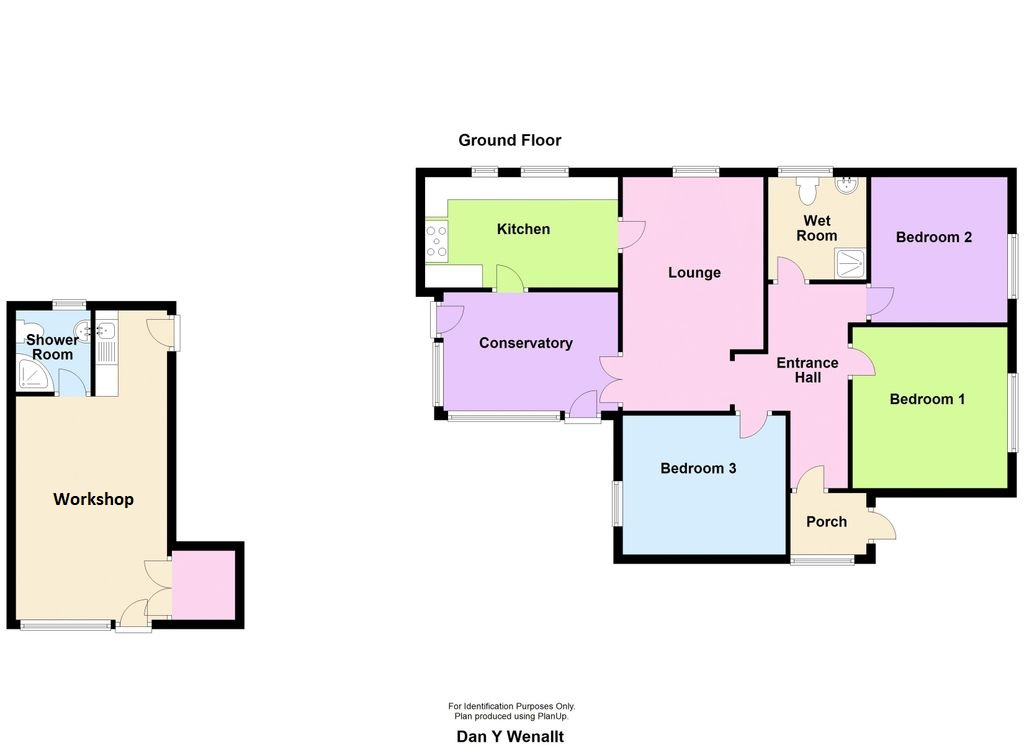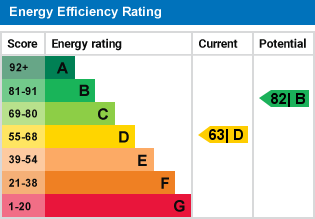- 01239 712760
- 01239 621303
- info@housesforsaleinwales.co.uk
A detached 3-bedroom bungalow in the Adpar area of Newcastle Emlyn with attached workshop/potential studio apartment to the side and located in a position which provides superb views over Newcastle Emlyn town and is within a short walk to the town itself. Accommodation briefly comprises: Entrance hall, 3 bedrooms (one currently used as a hobby room), shower/wet room, lounge, conservatory, kitchen and a roof terrace with excellent views. Outside there is a large parking area in front of the bungalow with garden areas to the front, side and rear. Attached to the bungalow there is what used to be a self contained 1 bed annex with shower room but it is now used as a workshop by our clients. This is a very conveniently located bungalow in a popular part of town with excellent views and adaptable accommodation.
Accommodation - Entrance from the driveway which leads via a ramp to:
Porch - With double-glazed panels, UPVC double-glazed door into:
Entrance Hall - 14' 0'' x 4' 1'' (4.27m x 1.27m) With access to loft space, radiator, doors off to most rooms including:
Bedroom 1 - 11' 3'' x 7' 4'' (3.43m x 2.24m) With UPVC double-glazed window to the front, radiator.
Bedroom 2 - 10' 5'' x 10' 0'' (3.2m x 3.07m) With UPVC double-glazed window to the front, radiator.
Shower / Wet Room - With window to the side, shower / wet room area, low level flush WC, wash hand basin, part-tiled walls, radiator.
Bedroom 3 - 11' 10'' x 10' 0'' (3.61m x 3.05m) With 2 UPVC double-glazed windows to rear with far-reaching views over Emlyn, radiator.
Lounge - 17' 5'' x 10' 3'' (5.31m x 3.14m) With UPVC double-glazed window to side, radiator, French doors into:
Conservatory - 9' 4'' x 10' 5'' (2.85m x 3.2m) With UPVC double-glazed panels on 2 sides, 2 doors out to rear gardens and to the roof terrace. The roof has special reflective glass to minimise heat loss in winter and stop it getting too hot in summer. Door into:
Kitchen - 8' 0'' x 13' 11'' (2.44m x 4.26m) With 2 windows to side, a range of wall and base units with stainless steel sink/drainer unit, Insinkerator boiling/filter water tap, "Delonghi" 5-burner LPG cooking range, dishwasher, tiled splash back, freezer.
Attached Workshop - 11' 0'' x 22' 3'' (3.36m x 6.8m) Previously a 1 bed self contained studio and before that a garage but now used as a workshop with kitchenette off leading to a shower room with second door out to side. This could again make an ideal studio apartment for a relative subject to any consents required.
Externally - The property is approached via a tarmac driveway providing plenty of off-road parking/turning space. There are lawned areas to the front with further garden areas to the side and rear with a small apple orchard, fruit trees, bushes and greenhouse There is a fishpond and also a very useful sun terrace on top of the workshop providing excellent views over Emlyn town.
General Information - Viewings: Strictly by appointment with the agents, Houses For Sale in Wales or our sister company, The Smallholding Centre.
Tenure: Freehold
Services: Mains water, electricity and mains drainage, oil-fired central heating.
Council Tax: Band D, Ceredigion County Council.
Directions - From our office in Newcastle Emlyn, proceed down the High Street and over the river bridge. Go straight over the mini roundabout and continue past the turning to Aberporth and proceed up the hill for about 500 yards where Dan y Wenallt is located on your left-hand side and denoted by our for sale board.
For further information on this property please call 01239 712760 or e-mail info@housesforsaleinwales.co.uk

