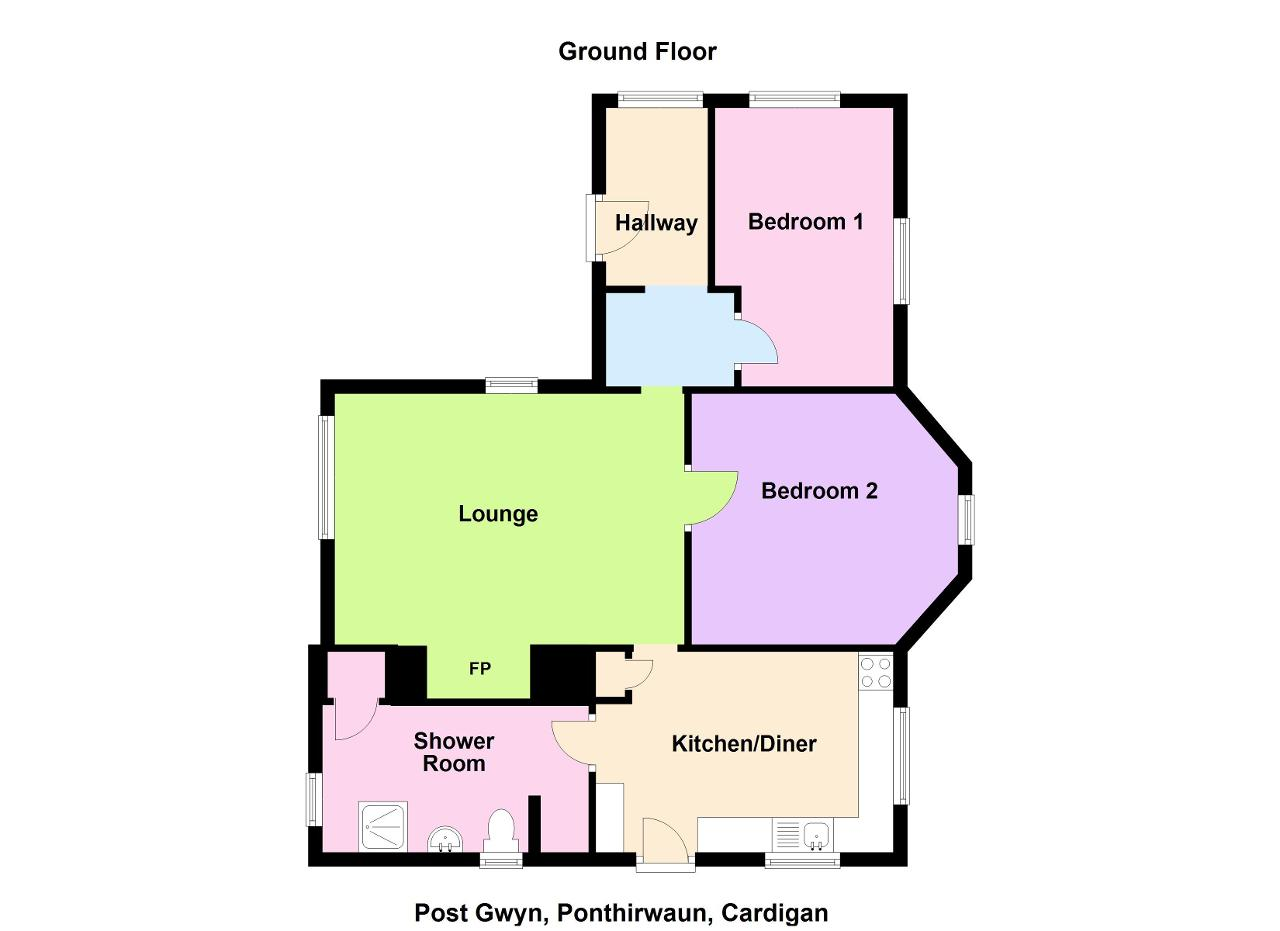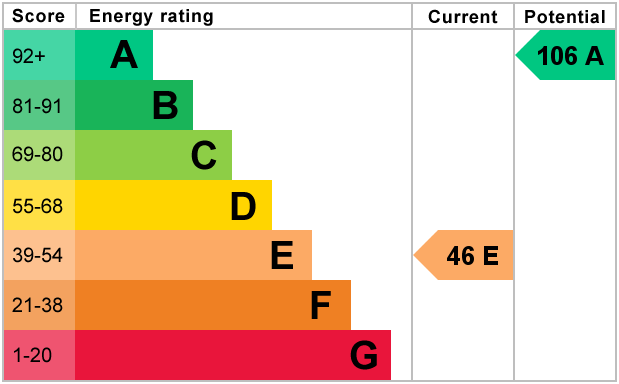- 01239 712760
- 01239 621303
- info@housesforsaleinwales.co.uk
**Reduced from £299,950 to £279,950**. Location...Location....Location ! Postgwyn is situated in a beautiful natural setting overlooking unspoilt woodland and most of the time you just hear the sound of birdsong everywhere - lovely ! This property is set in just under half an acre of predominantly lawned gardens with a greenhouse, a detached outbuilding and a lean to conservatory with parking for 2 cars in 2 locations. In the property there is a lounge with feature inglenook and woodburning stove, two bedrooms, kitchen / diner and a shower room. Subject to any consents required it might be possible to extend and provide further accommodation if required........so......superb setting, lots of further potential, just under half an acre of gardens with a wooded backdrop and just a 10 minute drive into either Cardigan or Newcastle Emlyn towns.
Accommodation - Access via UPVC double-glazed door into:
Hallway - With UPVC double-glazed window to side, radiator, door off to:
Bedroom 1 - 8' 2'' x 12' 11'' (2.5m x 3.95m) With 2 UPVC double-glazed windows to the front and side, radiator.
Lounge - 11' 7'' x 15' 10'' (3.55m x 4.85m) With 2 UPVC double-glazed windows to the side and rear, a superb inglenook fireplace with wood-burning stove fitted, beamed ceilings, radiator, door into:
Bedroom 2 - 11' 11'' x 12' 1'' (3.65m x 3.7m) With UPVC double-glazed window to the front, radiator.
Kitchen / Breakfast Room - 13' 8'' x 9' 4'' (4.2m x 2.87m) With 2 UPVC double-glazed windows to the front and side, a range of wall and base units, ceramic hob, built-in oven, stainless steel sink/drainer unit, tiled splash back, radiator, door into:
Shower Room - 6' 0'' x 12' 5'' (1.84m x 3.8m) With 2 frosted UPVC double-glazed windows to the side and rear, low level flush WC, shower cubicle, pedestal wash hand basin, space and plumbing for washing machine, radiator.
Rear Lean-To - With dwarf wall and glazed panels to one side with polycarbonate roof, open both ends with concrete flooring, concrete slope leading to greenhouse area.
Externally - The property is positioned on a plot size of just under half an acre, largely laid to lawn with parking for one car at the driveway entrance (marked 'P' on the attached map) together with a secondary entrance / parking area at the bottom of the gardens.
There is a timber shed together with a greenhouse and various other brick and block-built outbuildings and a plastic oil tank for oil storage for the central heating.
The whole location enjoys a naturally wooded setting on the back road from Neuadd Cross to Beulah.
General Information - Viewings: Strictly by appointment via the agents, The Smallholding Centre or our sister company, Houses For Sale in Wales.
Tenure: Freehold
Services: Mains electricity, mains water, private drainage (septic tank), oil-fired central heating.
Council Tax: Band C, Ceredigion County Council.
Directions - From Newcastle Emlyn take the B4333 Aberporth road and then when you reach Cwm Cou, take the left turn onto the B4570 and continue to Ponthirwaun. Continue through the village and at the top of the hill in Neuadd Cross turn right towards Beulah. Continue along here for 0.3 of a mile and this bungalow is on the right hand side, third entrance on the right, just before the stone bridge and denoted by our The Smallholding Centre For Sale board.
Google co-ordinates: 52.08208765768988, -4.5381538732932665
What3Words: ///goose.rainbow.cricket
For further information on this property please call 01239 712760 or e-mail info@housesforsaleinwales.co.uk


